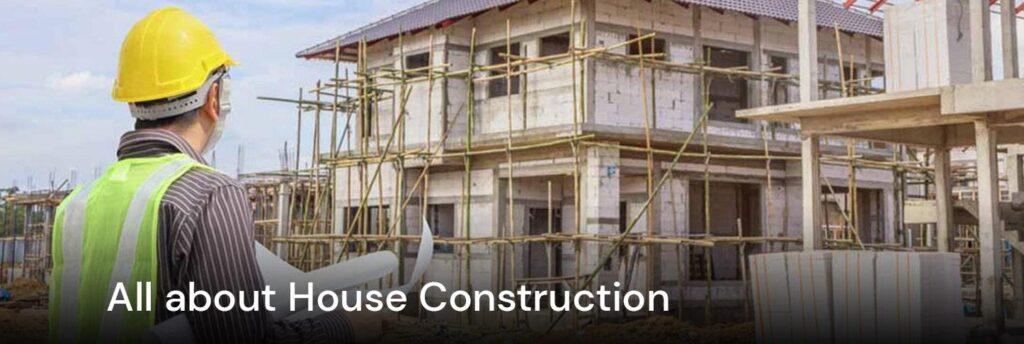

All About House Construction
How much do you know about house construction?
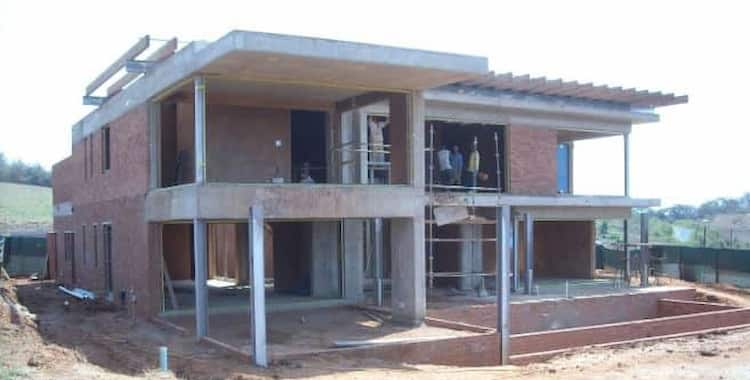

Background investigation
Performance
Conflict resolution abilities
Inadequate methods and techniques
There is no set or reasonable pricing
Techniques and solutions based on primitives
The inability to have end-to-end ownership
End-to-end ownership is one of the few and most essential services a competent contractor supplies. A contractor with end-to-end ownership will be able to assist you throughout the whole process, from design approval to actual construction, and will be there for you in every step of the way.
Uncertain labor
Workmanship and labor security disclose a lot about how a contractor operates, whether on a contract or as a permanent employee for building a foundation. There is always the risk that the owners may be accountable if something goes wrong with the people on the job. The only way to avoid this is to find a contractor that cares enough about his employees and to send them on-site with every safety precaution in mind.
Payment history
Red signs include missing payment records, pestering about payments, and irregular updates. Selecting a contractor who always has an excuse and awaiting payment receipts is a bad idea. Some contractors try to mislead and confuse their consumers by not providing enough payment receipts to avoid paying taxes. Hence, many local contractors choose to operate in cash to build a house .
Updates on milestones are disorganized
Get in touch with our expert and share your requirements with us.
Do you have any construction requirements?
Now is the time for you to know the truth about house construction
Why Prefab Homes?
Cost-effective
The expenses of a typical stick-built house are on an average 10 to 25 per cent higher than these modern houses, which makes this investment a wiser choice. Mass creation creates the demand for material in bulk, cutting down the cost. Most of the job is done off-site. It is a cost-saving technique as no labor is required.
Time-saving
Less money is charged, but the time dedicated to the production is also lower compared to the conventional homes.
Environment-friendly
Unlike brick-made houses, they do not emit dust particles while being erected. Furthermore, there is no demand for water when you build a home .
Durable
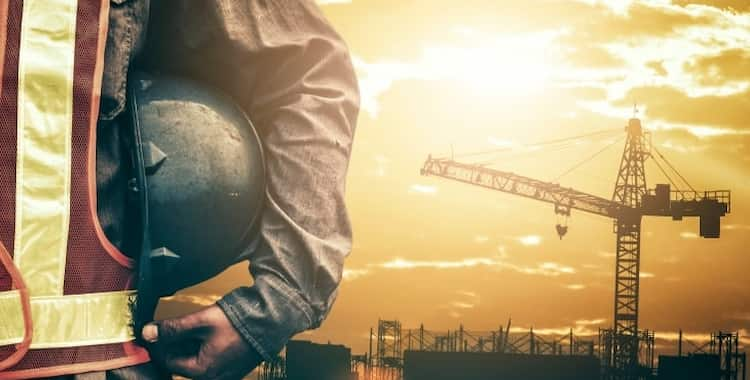

Advantages
Fabrication
The elements desired for the building construction are easy to be manufactured and transferred to the location effortlessly.
Finishing
The prefabrication gives a very sleek look at the structure, and the defect rate is quite negligible compared to the bricks and blocks of the house.
Less construction time
Apart from assembling, everything else is the off-site job in such projects. Assembling is quite a straightforward and timely task with limited labor force.
Fewer delays
The production and compiling of the bulks are not weather-driven tasks. Hence, they are not likely to be affected by the possibilities that influence the other constructions.
Energy Effiecient
Recycled materials utilized to set up lights and solar panels, boost efficiency in terms of energy usage.
Zero waste production
Since the to-be-assembled units are made in the factory, there are no chances of getting additional pieces wasted on the construction site. Nor are they likely to fall short in the availability. All the precalculated parts must be arranged like that of a puzzle.
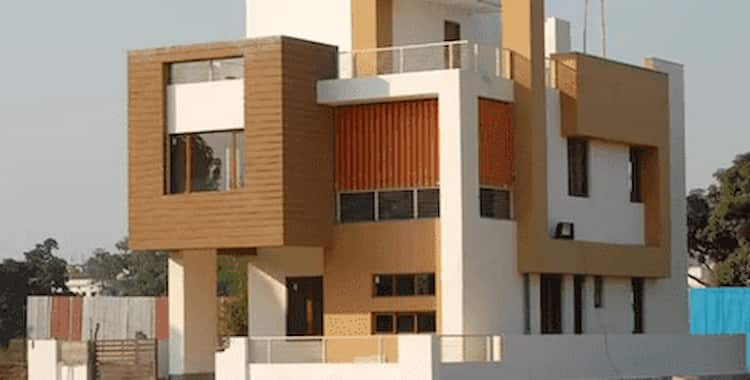

Disadvantages
Limited design options
Few people are able to make up their minds when they have the concept of “I want to build my own house in my way”. The designs explored in this field are not that varied. Moreover, this condition is influenced by the company you choose for yourself.
Finance problems
Advance money must be deposited to the producer since they invest their material and labor for the heavy construction and are entitled to security in terms of monetary payment. This necessary condition limits the number of buyers investing in prefabricated homes.
Management of utilities
The arrangement process of these standard components demands reasonable administration of property and other resources in the surroundings as per requirements. In the majority of the cases, the producer company takes charge of these essentials. Nevertheless, if they do not, then problems are likely to be created on the buyer’s end.
High initial investment
Transportation cost
Commuting these heavy and bulky concrete slabs puts a heavier load on the buyer. Depending on the house’s location, the transportation charge may be higher. In case of prevailing adverse weather conditions, carrier charges can become a liability.
Problematic size
The sizes of the concrete blocks are something to be considered non-negotiable. This rigidity can trouble the conveyance process. If they outgrow the carriage, drastically massive charges will be levied on the buyer.
Damages during transportation
When those fragile portions are in the transfer process, there is a chance of damaging them. In such a case, the overall cost gets one step ahead.
Problems with joinery
While the blocks are getting assembled, due diligence must be paid while assembling them. In case of any mismatch, or inappropriate alliance, or any deviation in the plan, the same process needs to be repeated with double the effort, time, and money.
Understanding the background of house construction
Common myths:
1. Preparatory stage


The first step towards getting an ideal home is doing all the groundwork to ensure no nasty surprises are waiting for you at a later stage. The activities of the preparatory phase are as follows:
Get a project manager
The project begins with acquiring a project manager or a project planner. They are well versed in the different challenges that arise during house construction and how to overcome these challenges. Project planners can evaluate and give attainable goals and objectives, thereby making the project more feasible.
Plan development
This stage is perhaps the most vital stage in the pre-construction phase. A course of action is implemented with the architects, engineers, and project planners. At this stage, several proposals are prepared that aim to meet the client expectations while remaining within the budget. Goals and completion dates are determined to ensure that the work is prompt. The stage also involves the estimation of materials that are needed to make the designs a reality.
Designing phase
Once the plan is approved, the client, along with the manager and architects, decide on the design of the building. The client plays an active role in determining the final look of the end product.
Obtaining permits and contractors
Selecting the right contractors
Contractors are responsible for dealing with the construction process. They use the workers and the needed services to complete the development. For better division of work and easier management, subcontractors are also used. An ideal way to estimate the cost of building a house is using a home cost calculator .
2. Acquisition stage
There are five different strategies when it comes to the acquisition of people and products:
- The first method is to hire a contractor or a group of contractors to bring the plan designed by the architects to execution.
- The planning and construction of the house can be carried out by the contractors, provided the client bears the liability.
- A hybrid of the two methods is also used. In this method, the client with the management team works together to complete the project. The work is carried out by the management team and the contractors together. The client does not involve himself with the day-to-day activities.
- A private finance initiative can also be undertaken. This is very useful for clients working on a limited budget. Private initiatives are mainly utilized by developing and underdeveloped nations.
3. Building stage
Upon successful completion of the building design and acquisition of the materials needed for construction comes the most labor intensive process in the construction project, the building phase.


- Demolition of any existing structures, or large stones that can cause a hindrance in the building process.
- Landscaping activities are undertaken to remove unwanted plant growth and create sufficient space for building.
- Other processes involved include refurbishment, zoning, or building a foundation.
4. Post work stage
- A rigorous inspection of the structure is performed. Compromises cannot be made during the inspection to ensure the safety and security of the tenants living in the building. It is an ideal opportunity for the management to inform the customers on the operations and the keep up of the building. This stage is of vital importance in increasing the lifespan of the house.
- Since all the stages of construction are completed, the client can officially take over the structure. The timeframe of warranties begins at this moment. Warranties are in place for the happiness and satisfaction of the customers.
The three types of warranties are:
- Express warranty
- Inferred warranty
- Statutory warranty
Get in touch with our expert and share your requirements with us.
Do you have any construction requirements?
Most effective ways to overcome house construction's problems
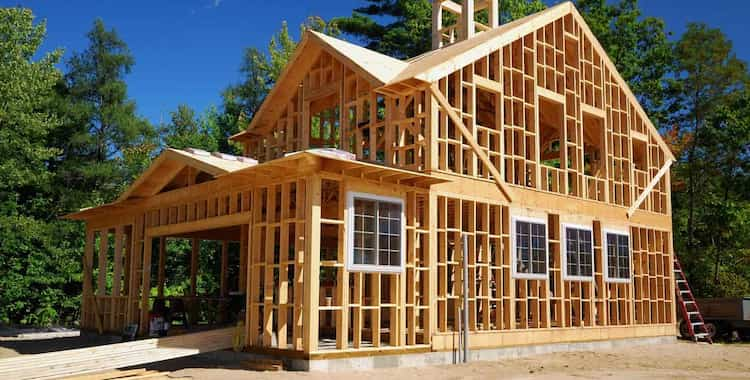

- Identification of the contractor
- Background investigation
- Project approvals
- Making home more sustainable
- Choosing the right design
- Cost overrun
- Choosing the right materials
- Time delays
- Quality issues
- Ineffective communication
- Inspection problems
- Going over budget
What you know about house construction and what you don’t!
The do’s about house construction.
- Make time to oversee the job that has been completed and is still to be completed. Visit the construction site frequently to keep an eye on the project’s progress. As previously said, building a structure is a time-consuming and frustrating task.
- To oversee the construction project, give over the job to a reputable builder or contractor. It is critical to get dependable additional contractors to construct the structures.
The don’ts about house construction
- Never underestimate the time and effort that goes into building a home. It’s complicated, and getting it right takes time, money, and effort.
- Don’t keep to the budget; building costs and timelines may be higher than expected. During the construction process, unexpected challenges and complexities may develop.
Cement types used in home construction:
- Ordinary Portland cement (OPC) 43 grade
- 53 Grade cement, Ordinary Portland cement (OPC)
- Portland Pozzolana cement (PPC)
- White cement
- Rapid hardening cement
- Hydrophobic Portland cement
- Low Heat Portland cement
Which cement grade is ideal for building a house?
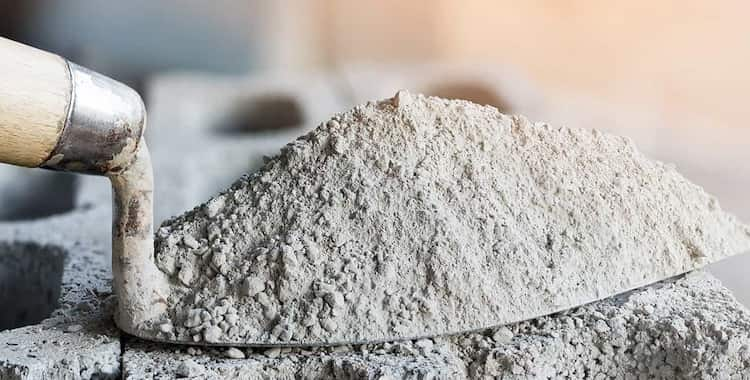

- OPC cement
- The OPC’s grade 33
- The OPC’s grade 43
- The OPC’s grade 53
PPC cement
Masonry: Cement Blocks vs. Bricks
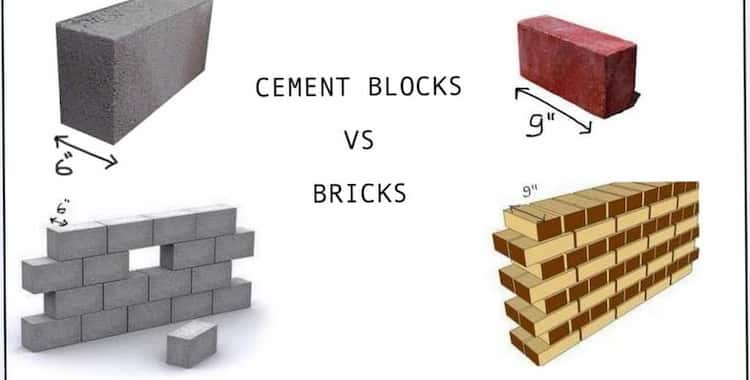

- Dimensions
- Cement blocks (both solid and hollow) come in 200mm x 400mm x 200mm for a 200mm thick wall and 100mm x 400mm x 200mm for a 100mm partition wall.
- Bricks are typically 230mm x 110mm x 75mm in dimension.
Strength
Wear and tear are inevitable.
Mortar joints
Cost
- Each solid concrete block costs between Rs. 20 and Rs. 40.
- Each hollow concrete block costs between Rs. 50 and Rs. 90.
- Bricks range in price from Rs. 4 to Rs. 20 per piece, depending on the quality sought. Exposed brickwork necessitates fine-cut edges and high-quality bricks, which are more expensive.
- Bricks are typically 230mm x 110mm x 75mm in dimension.
Benefits of bricks
- In comparison to hollow bricks, red bricks are noted for their endurance and the strength of the constructions they create.
Earthen materials are compacted into bricks. They are so thick due to their extreme compression that there is very little room for combustion to begin and spread.
Benefits of concrete blocks
- AAC blocks are lighter than red bricks, providing increased workability, adaptability, and longevity.
- Tremors, thunderstorms, and tornadoes, all of which are growing more prevalent these days, are more resistant to concrete blocks.
What I wish I knew a year ago about house construction.
- Ideal scheduling is a myth
- Future planning is necessary
- Proper finishing
- Storage
- Proper research of the contractors
- More investment in fixtures
- Neutral colors in the painting
- Contingency fund
Get in touch with our expert and share your requirements with us.
Do you have any construction requirements?
For any type of house construction purposes, you can refer to 100Pillars Home Construction.
FAQ’S
- Site selection
- Soil checking
- Hiring contractor
- Calculate budget
- Seek permission (from Nagpur Development Authority)
- Check the progress
It is always beneficial to understand how much you are going to spend. The cost and charges depend on factors such as designing, labor charges, machinery used, chosen material, interior cost, and finishing cost. The more complex structure you will have, the more it will charge you.
Rough work includes designing and implementing the layout to get the desired outcome. Plumbing, electricity, and HVAC are included in rough work because they can’t be made without implementations. After all, if they are not implemented, they can be left behind or cause trouble in the finalization of construction.
The installation of doors and windows are important because they serve a specific part of homes, such as privacy and can make the house lose its temperature or energy. If they are fitted poorly, there can be a leakage of water or air or a crack can occur and cause much problems later. The doors and windows installation is the last part of the construction, but their frames are installed during the construction so that they can be fitted properly later.
